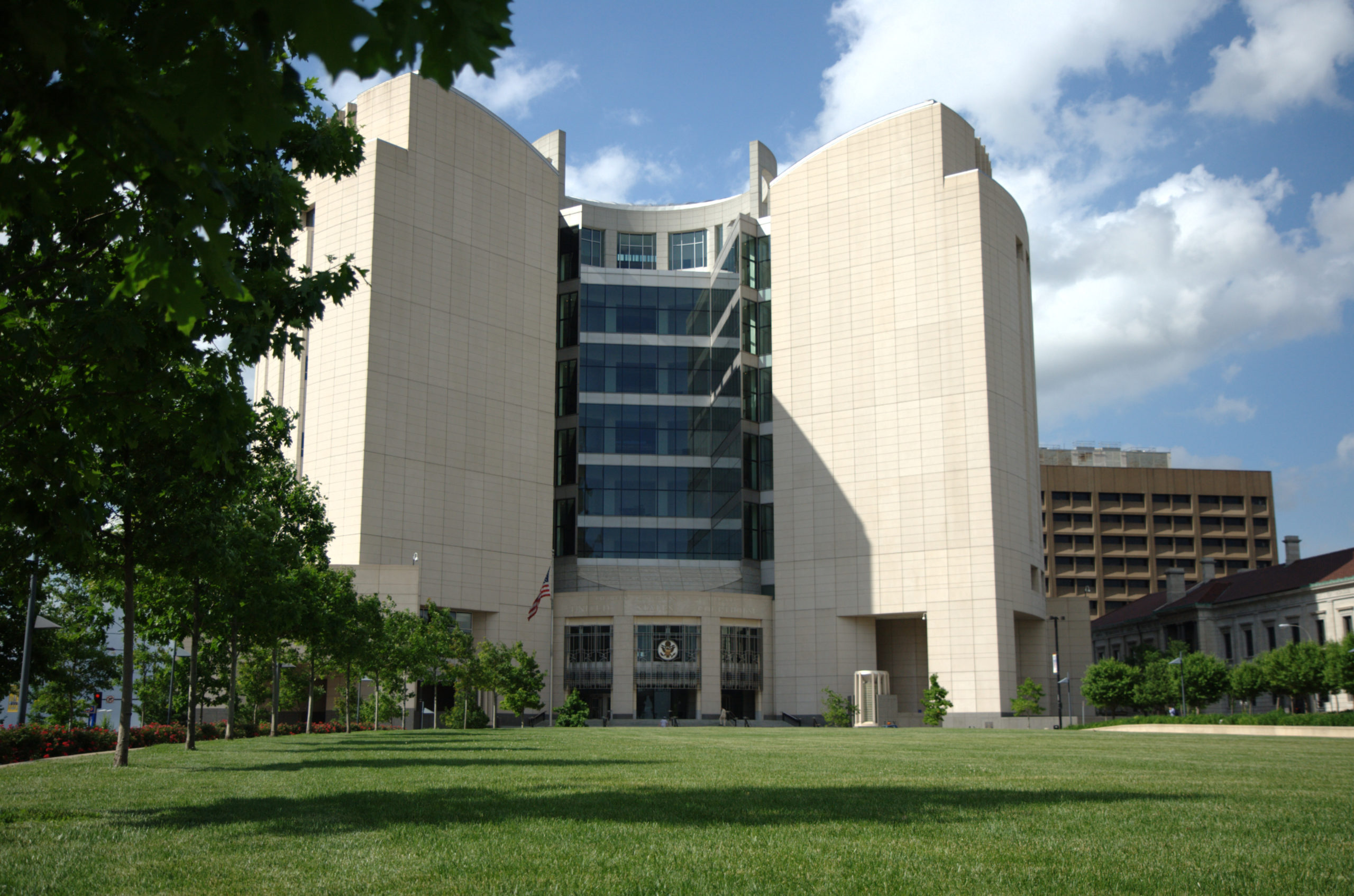November 18, 2021
GSA Awards AFG Contract to Support Whittaker Façade Replacement
AFG will be providing Construction Management and Commissioning support for the Kansas City, MO Façade and Roofing project.

AFG has been awarded a contract to provide Construction Management Services for the $57M Façade and Roofing replacement at the Charles Evans Whittaker Courthouse in Kansas City, Missouri.
The Whittaker Federal Courthouse, constructed in 1998, is named after Supreme Court Justice and Kansas City native Charles Evans Whittaker. The building is approximately 675K SF, reaching 13 stories high with three layers including federal offices to the north, courtrooms in the center, and public lobbies in the south. The building reaches 250 feet high as the ceiling heights of the courtrooms are twice the size of those of standard office buildings. The federal building houses 16 courtrooms for the Court of Appeals, District, Magistrate and Bankruptcy Judges, as well as the US Attorney and US Trustees Offices.
The original roof of the Whittaker courthouse was designed to emulate the unique roofs of past courthouses, with the curtain wall being original to the building. It is deteriorating and posing serious safety hazards, with windows losing integrity throughout the building. This has resulted in ongoing water infiltration across wide areas of the structure. Previous repair work in the building has created additional water infiltration issues, resulting in concerns for mold, further deterioration, and fall hazards. Window gasketing is separating from the façade in multiple locations, which creates a risk of windows falling from the building entirely. To protect the building occupants and the general public, GSA has temporarily installed barricading near windows.
This project will replace the deteriorating curtain wall system and complete roof upgrades across the crescent-shaped courthouse. AFG will be supporting GSA as they replace the existing curtain wall with a new curtain wall including framing, glazing, and sealants, as well as replacing punched windows on the east and west. During construction, new sealants will be installed as joints between existing exterior precast panels to provide draft stopping at the existing air-intake louvers. This project will also replace the existing roof drains and the south-side interior roof gutter, including the coping at precast crown structures with fall protection.
AFG will be providing construction management services as well as specialized commissioning and building envelope support throughout the life cycle of this project. The facility will remain occupied during construction, with the installation of additional temporary interior barriers preventing dust and debris from entering tenant space. Interior alterations within the scope of this project are limited to adjustments required to complete the façade and replace mechanical shades on the south side.
About AFG Group, Inc.
AFG Group, Inc. is a woman-owned firm focused on multi-disciplined program, construction, and relocation management, with a national portfolio of work in healthcare, laboratories, courthouses, educational facilities, and government buildings. With 30 years of business acumen, AFG has earned a reputation for providing strong expertise, responsiveness, and project execution that helps owners navigate through complex design, procurement, construction, and activation processes.
